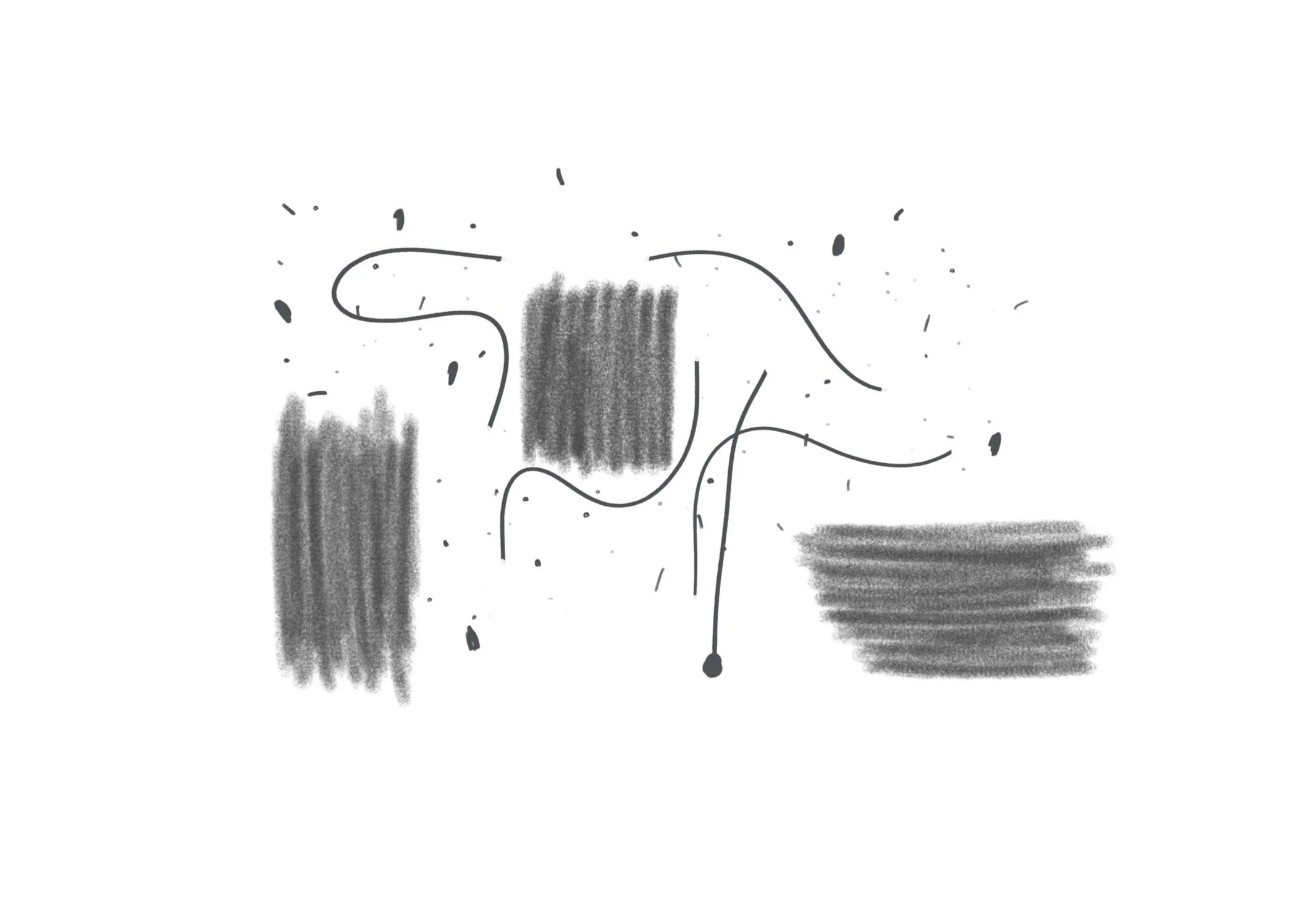Spring St
99 Spring Street is a landmark apartment building situated at the edge of the Melbourne’s city grid, adjacent Parliament House and St. Patrick’s Cathedral. Located on the northern half of the 14th floor, the outlook spans 180 degrees from the leafy greens of the eastern suburbs to the dense grain of the CBD. The existing floor plate, intact from the original 1970’s plan, was characterised by a series of dividing walls that segmented the living spaces and obstructed potential for a broad panoramic experience of the city.
As design enthusiasts, the clients purchased the apartment in 2021 due to its rich modernist history and striking aspect. Somewhat reserved, but equally house-proud entertainers, the clients approached Lovell Burton with the aspiration to opening up the apartment to entertain in an easy and relaxed way while retaining an intimate, domestic sensibility. Conscious of this, the alterations sought to the subtly rework the existing program and finishes in a way to heighten the pre-existing atmospheres of place.
Consisting of 2 bedrooms, 2 bathrooms, kitchen, living, dining and study, the alterations envision a place of both prospect and refuge. Conceptually drawing on the idea of chiaroscuro, or contrast in light, to pull into balance the spectacular outlook and give it form. Moving through the apartment, a series of dark timber ‘anchors’ act to edit and curate views to the city skyline while concealing the private functions of the dwelling.
The specific placement of the pods within the open plan is augmented by the distinction of particular hard and soft floor finishes, engendering discrete yet interconnected cooking, dining, living and sleeping zones. Concealed openings contribute to this ethos, enabling flexible spatial relationships between pod interiors and their surrounds. A reductive approach to the articulation of the pods within the public zone of the home is substituted for a more tactile tectonic in private spaces, inciting a sense of intimacy and retreat.
Due to limitations of site access, the project adopted a construction methodology that was primarily prefabricated, with the use of lightweight materials small format materials leading to a reduction in material wastage and carbon footrprint. The hit and miss brick motif of the existing exterior walls is echoed in small format limestone paving, the kitchen island and bathroom vanities are formed from burnished brass in reference to the golden hues of the existing metal detailing, dark timber veneer panels form the ‘anchors’, and the perimeter walls and joinery are applied with neutral grey limewash. These subtle shifts in hue and texture provide a backdrop to emphasise view and the passage of light over the course of the day.
Operating within two distinct contexts: The background of the city skyline; and the foreground of the existing building, the project seeks to highlight the inherent qualities of the place. Light and aspect, are given primacy over exuberant finishes in order to maintain the equilibrium of a domestic setting and allow flexibility to display the clients eccletic collection of art and furniture. Likewise, the simple formal manouvres and material selections that define the project harness the potentials present in reinventing heritage housing stock for contemporary modes of living.















