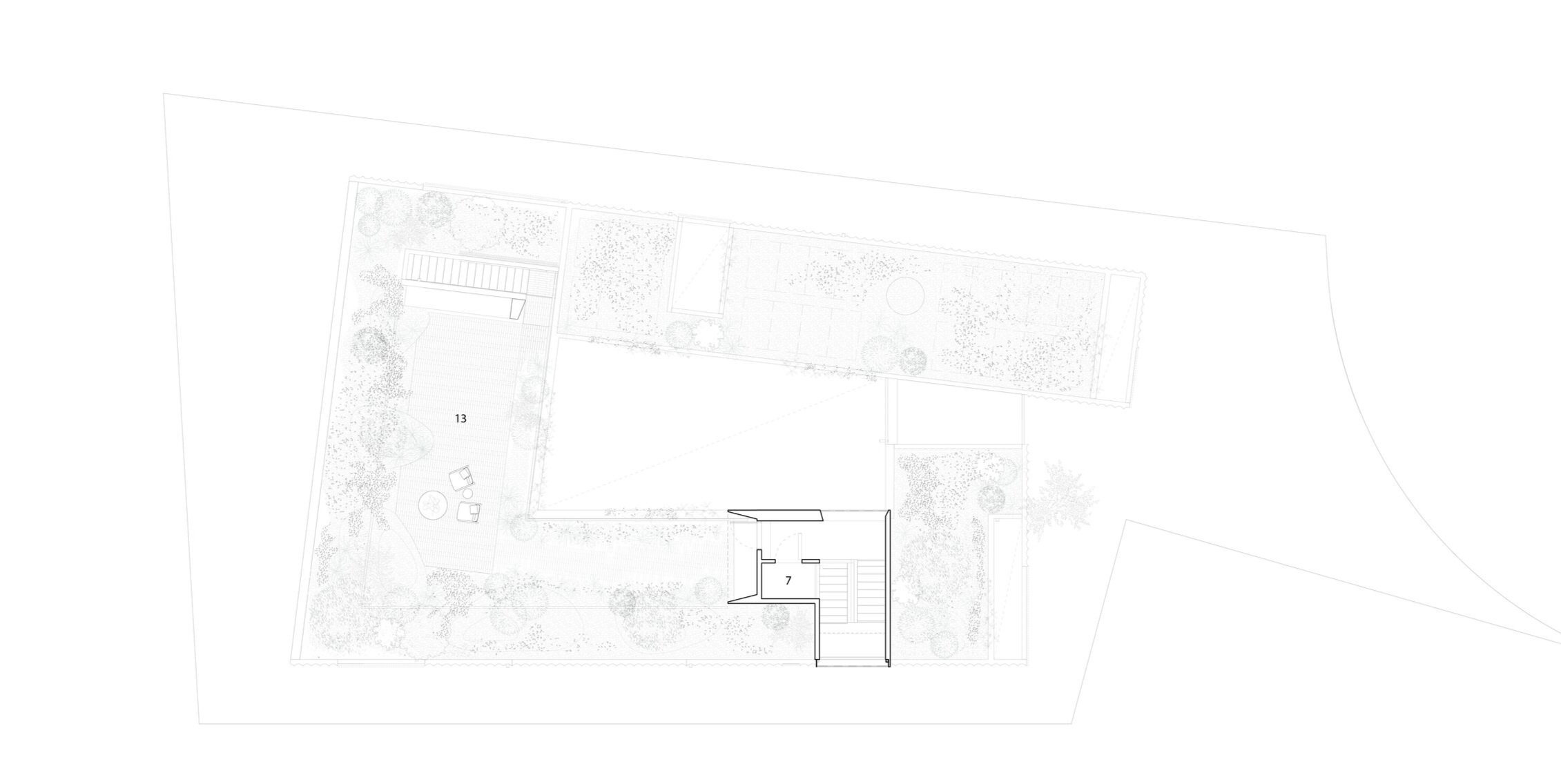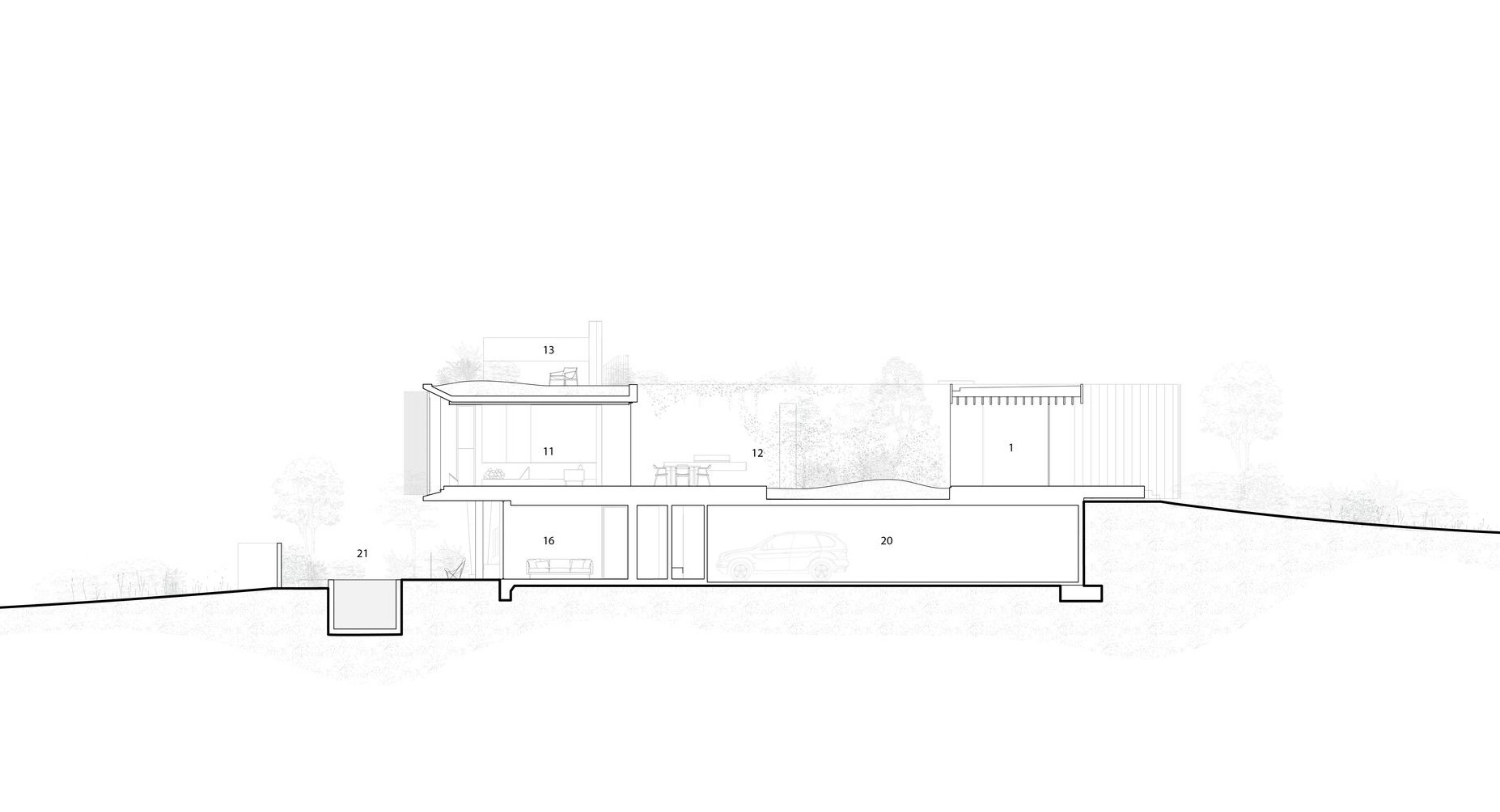House on the Bay
Type: Coastal, Living, New
Location: Brighton, Victoria
Year: 2019 - 2023
Team: Joseph Lovell, Stephanie Burton, Brad Mitchell, Chloe Antonio
Photography: Rorry Gardiner
Collaborators: Vaughan Constructions, Acre Landscapes, Meyer Consulting Engineers
Awards:
2024 Houses Awards: Shortlisted - New House over 200 Sqm
2025 Victorian Architecture Awards: Shortlisted - Residential Architecture - House (New)
Media:
The Local Project - Project Feature Issue No.12
The Local Project - House on the Bay Video Feature
Description:
Overlooking the water’s edge at Brighton Beach, the site is characterised by the historical context of the area as an aquatic playground for the city and the striking views over the expanse of the bay. It is the last allotment in a row of residential homes that stretch along the foreshore and are buttressed to the south by the Brighton Sea Baths and Marina. These monolithic structures stretch out into the bay to create pockets of calm water for swimmers and watercraft, and are significant public spaces in the city’s identity and consciousness.
The project extends upon themes embedded within these structures: shelter, enclosure and protection. A resilient concrete structure wraps the facade on three sides, giving way to a series of walled gardens that provide sanctuary from the harsh climatic conditions and public view. Through their abrupt nature, the edges of the home emphasise the soft undulations of the coastal scrub landscape as it meanders around and through the built form. This dialogue between the ephemeral and permanent speaks to the qualities inherent in the nearby civic structures.
Internally, swathes of dark timber ceilings and tumbled stone flooring are employed to add depth and contrast to the view and accentuate the horizontal focus of the site. These textures are complemented by warmer concrete tones, and timber used on vertical surfaces and touch points throughout the home.
[b] Section | 1.Entry 2.Bedroom 3.WIR 4.Ensuite 5.Powder 6.Study 7.Lift 8.Scullery 9.Kitchen 10.Dining 11.Living 12.Courtyard 13.Terrace 14.Bedroom 15. Bathroom 16.Gym 17.Laundry 18.Sauna 19.Cellar 20.Garage 21.Pool

















