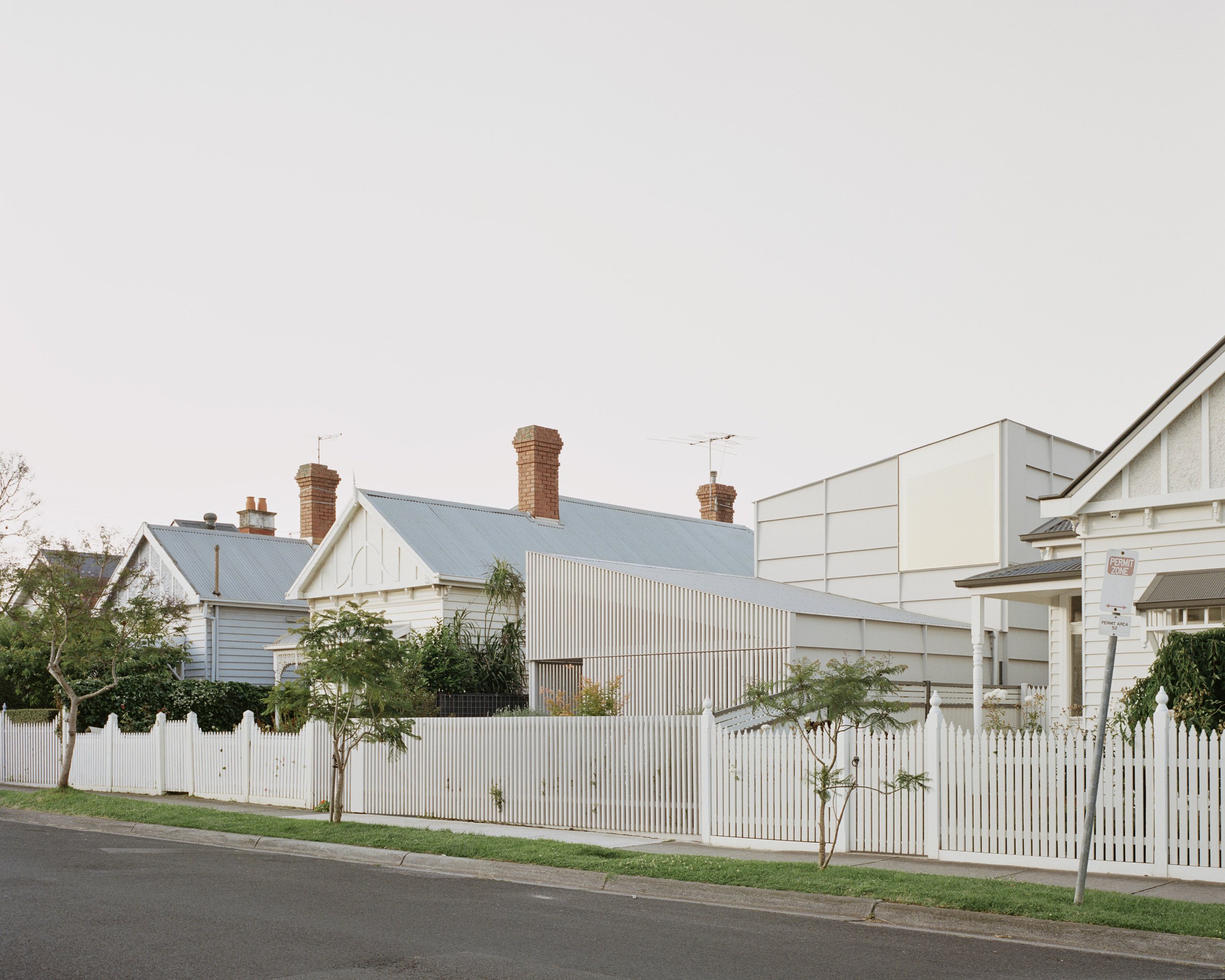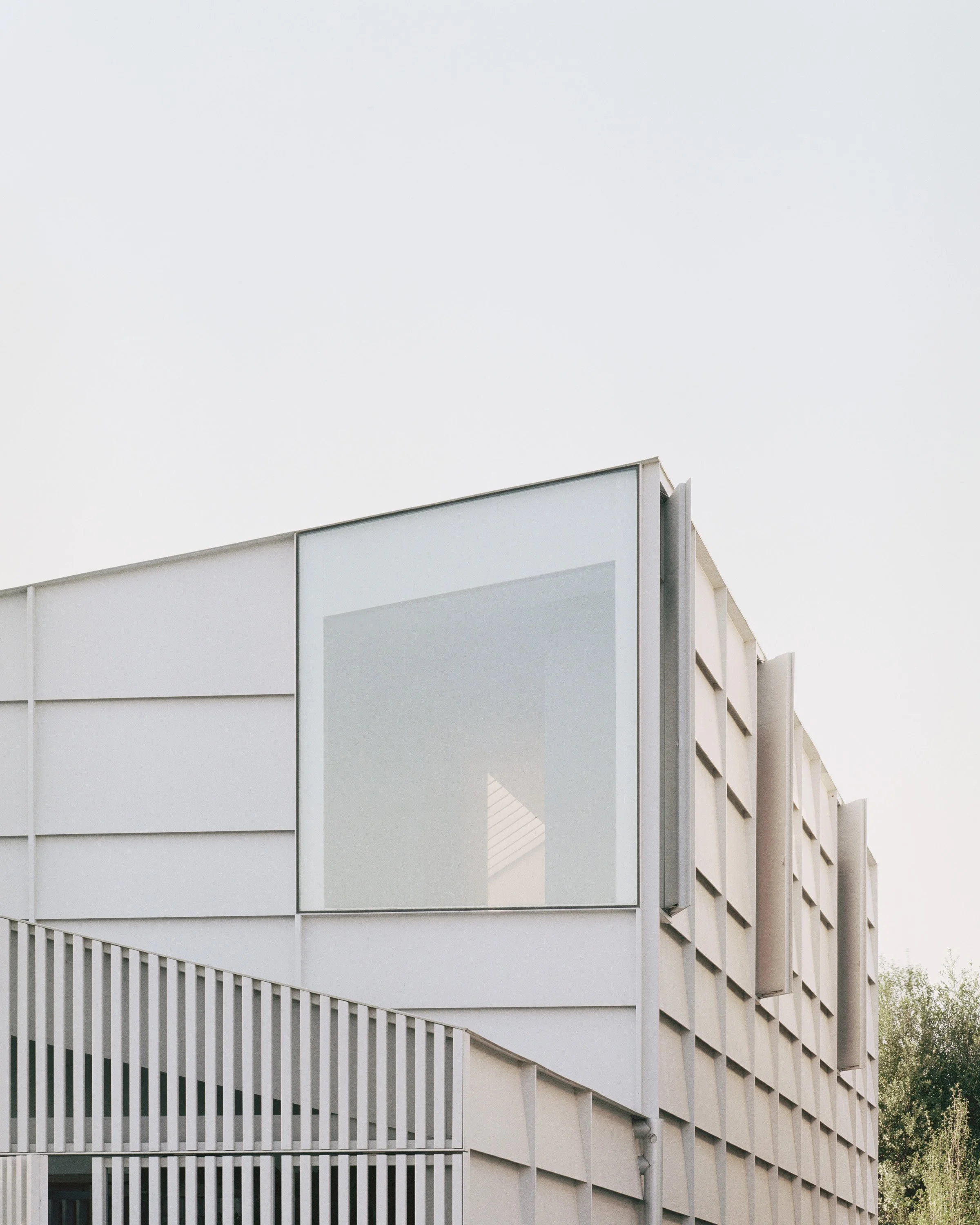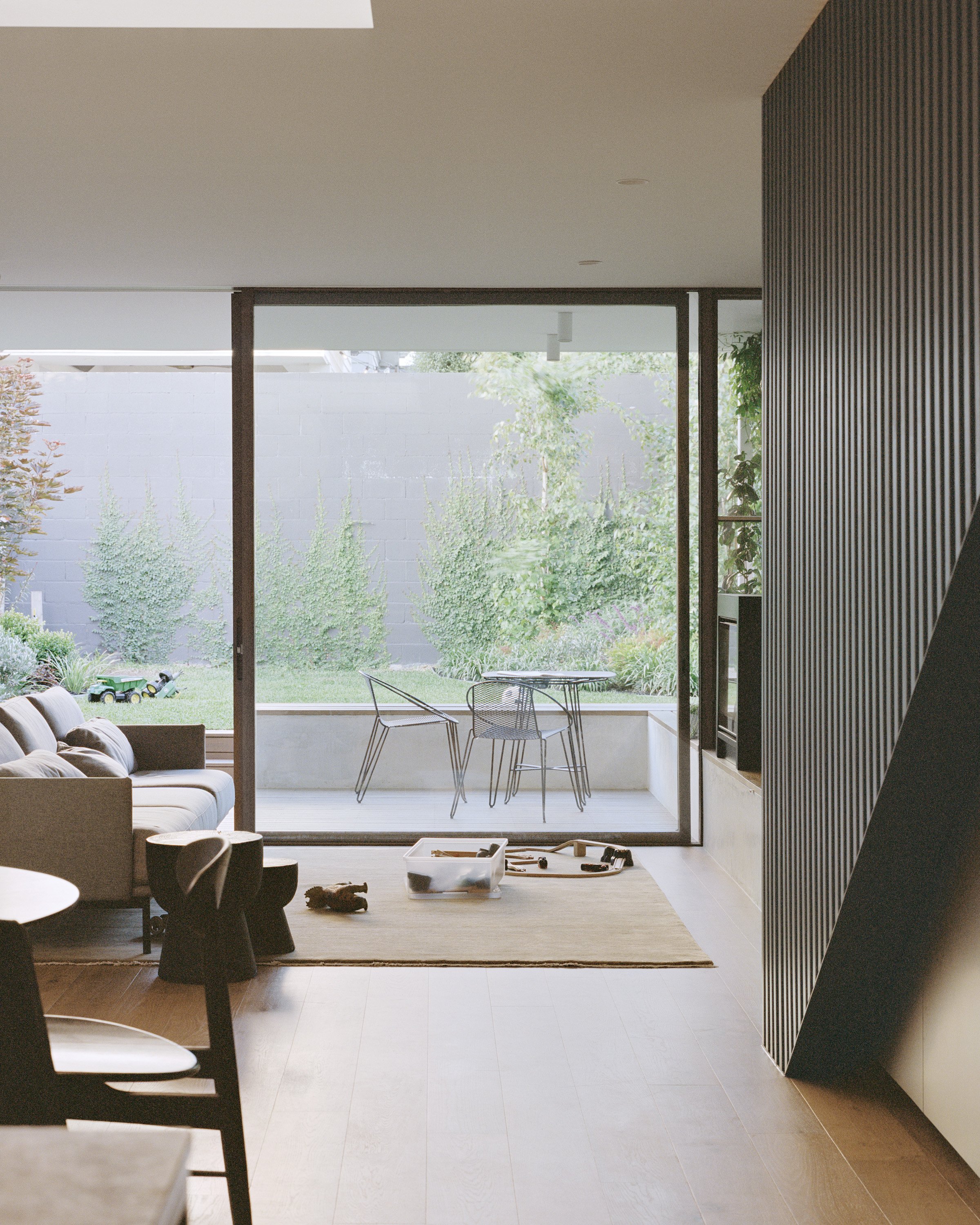Moonee Ponds House
A new dwelling for a young family is sunken within the garden of a small suburban site in Melbourne’s west, where kids are provided a sanctuary for play while parents passively surveil from the open plan interior. Sparing and modular use of materials make for a cost-effective prototypical family home.
In response to these contextual constraints, the Moonee Ponds offers an affordable and efficient alternative to contemporary suburban tract housing. Led by client aspirations, the home is embedded into the garden to provide a secluded sanctuary, a canvas to play and evolve as a family.
The new dwelling adopts a reductive formal and material expression. Simple skillion roofs speak to the adjoining cottages. A rational structural grid and shingled FC sheet, modulated to minimise material wastage, nods to traditional building methods and efficiencies in fabrication.
Similar efficiency is carried into the spatial planning of the home. A compact service core is inserted into an otherwise open plan. The sunken ground plane is given over to a sequence of living spaces with eye-level views to the garden, offering a sense of immersion and privacy. A central skylit atrium is an uplifting moment within the heart of the home, enabling diffuse light to filter into its depths while establishing a sectional relationship between levels.
The programmatic needs of the clients’ brief are neatly divided into a public ground floor and private upper level. On the ground floor, a layering of open-plan living areas extends along the length of the site and enables aspect from front to back. Punctured only by the compact service core, which conceals the powder, store and laundry, the flow of interstitial space around core domestic functions invites a casual overlapping of living activities. A more secluded upper level allows inhabitants a space to retreat while still providing connection to the public life of the house via the central atrium.
TYPE LOCATION COUNTRY YEAR TEAM WITH PHOTO/S PRESS
AWARDS
Suburban/ Living/ New Moonee Ponds, Victoria, Australia Wurundjeri 2018 - 2022 Stephanie Burton, Joseph Lovell, Kathleen Kopietz Cale Peters Constructions, R.I Brown, JALA Landscapes Rory Gardiner ‘Moonee Ponds House’ by Nikita Bhopti Houses #155 ‘In Good Company’ December 2023 -
[b] Plan | 1.Entry 2.Rumpus 3.Powder 4.Store 5.Laundry 6.Pantry 7.Kitchen 8.Dining 9.Living 10.Terrace 11.Courtyard 12.Bedroom 13.Ensuite 14.Void 15.Study 16. Bathroom
[b] Section | 1.Entry 2.Rumpus 3.Powder 4.Store 5.Laundry 6.Pantry 7.Kitchen 8.Dining 9.Living 10.Terrace 11.Courtyard 12.Bedroom 13.Ensuite 14.Void 15.Study 16. Bathroom















