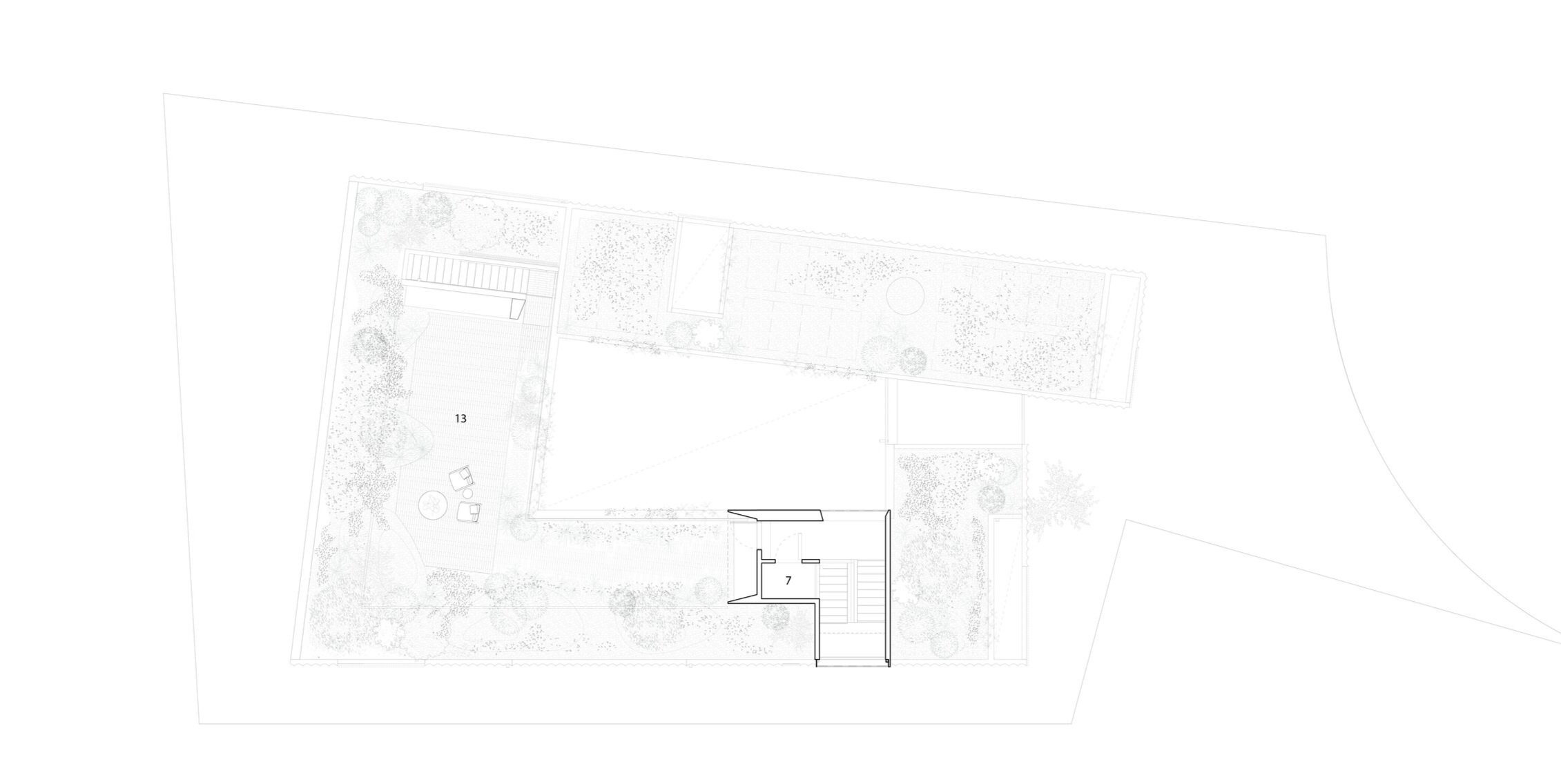Type: Urban, Living, Alterations & Additions
Location: Carlton, Victoria
Year: 2022 - 2024
Team: Joseph Lovell, Stephanie Burton
Photography: Rory Gardiner
Collaborators: Cale Peters Constructions, Jala Landscape Studio, R.I Brown Engineers
Awards:
2025 Victorian Architecture Awards: Shortlisted - Residential Architecture - House (Alterations & Additions)
Media:
The Local Project - Project Feature Issue No.12
The Local Project - House on the Bay Video Feature
Description:
Victorian terraces come with history and a back story. In the case of this terrace, circa 1878, it was, according to the local chatter, one in a series of terraces built specifically for those who worked in what was formerly a hat factory – located in the back lane. Now home to architects Stephanie Burton and Joseph Lovell, it has been carefully restored and extended to embrace both the light and the garden, designed by landscape architect, Josh Arkey, director of Jala.
When the couple purchased the house, there were a series of lean-tos and it had few, if any, windows and was in a poor state of repair. The word ‘buried’ was often cited, with virtually no cross ventilation and little charm. Renovated and extended on a modest budget, the original front four rooms were retained and reworked, with a new two-storey addition at the rear, orientated to the east.
Rather than segment spaces in the new wing, the plan was to allow them to be expressed as one – with an open plan kitchen, dining and living area at ground level, and the main bedroom and bathroom found on the mezzanine above. Framed by five large pivotal timber and glass doors, with a height of 3.2 metres, the indoor and outdoor spaces are deliberately blurred – also ideal for the children who can ride their bikes inside on the burnished concrete floor. There was also a strategic move to make the new wing, with its oculus (framing a neighbour’s eucalypt), as flexible as possible – with the dining table being able to shift into the lounge area and vice versa. The island bench, finished in American walnut and almost four metres in length, doubles as both a kitchen bench, informal dining or a place for the children to do their homework.
This desire to manipulate and change the feeling of the spaces also informed the decision to use Woodwool screens to either enclose or open up the main bedroom. Their acoustic properties also come into their own when the children are playing downstairs and the ‘volume’ needs to be turned down. Steel mesh balustrades on the staircase and across the mezzanine bedroom also add a sense of lightness to the design.
Given the closed nature of the former Victoria terrace, Lovell Burton Architects also made the move to separate the original brick house from the new wing, creating a small garden between the two and punctuating walls with a few windows to increase light and ventilation. From the street, this terrace still appears identical to its neighbours, only revealing itself past the threshold – it’s a space that’s relaxed and informal, addressing the needs of a growing family.
Carlton Cottage
[b] Section | 1.Entry 2.Bedroom 3.WIR 4.Ensuite 5.Powder 6.Study 7.Lift 8.Scullery 9.Kitchen 10.Dining 11.Living 12.Courtyard 13.Terrace 14.Bedroom 15. Bathroom 16.Gym 17.Laundry 18.Sauna 19.Cellar 20.Garage 21.Pool
















